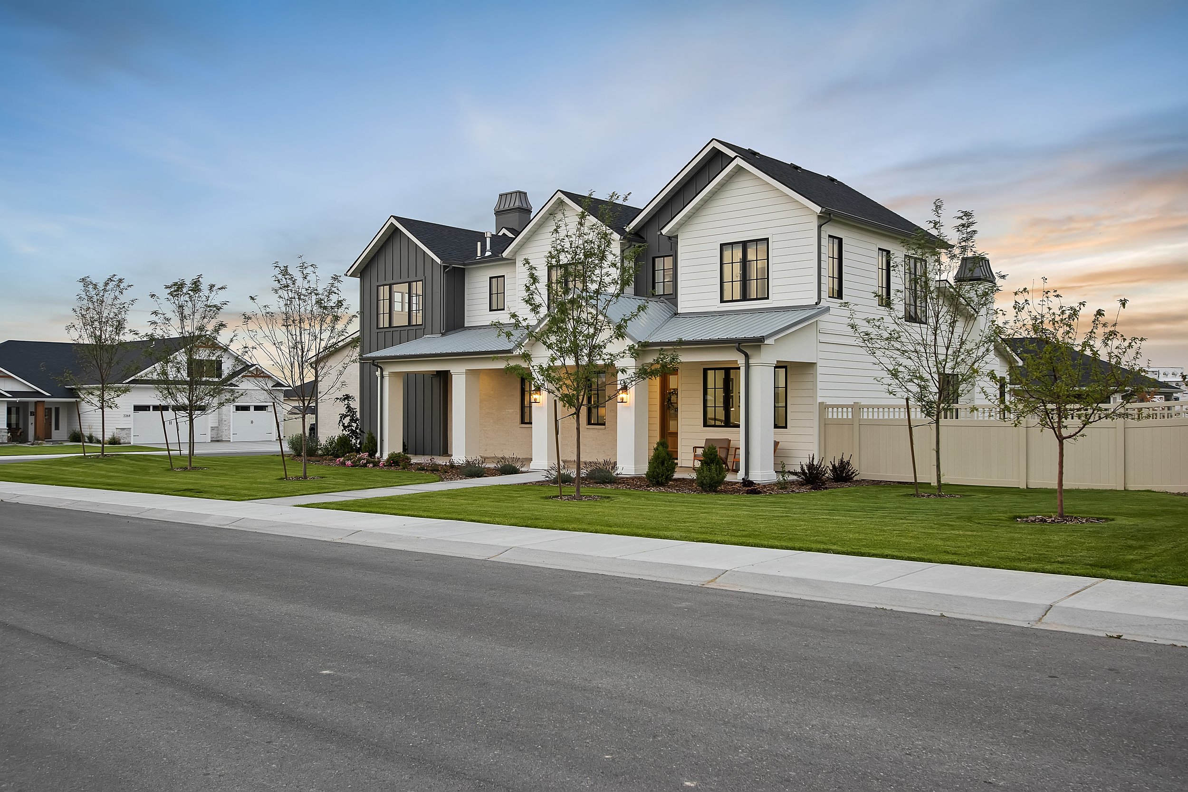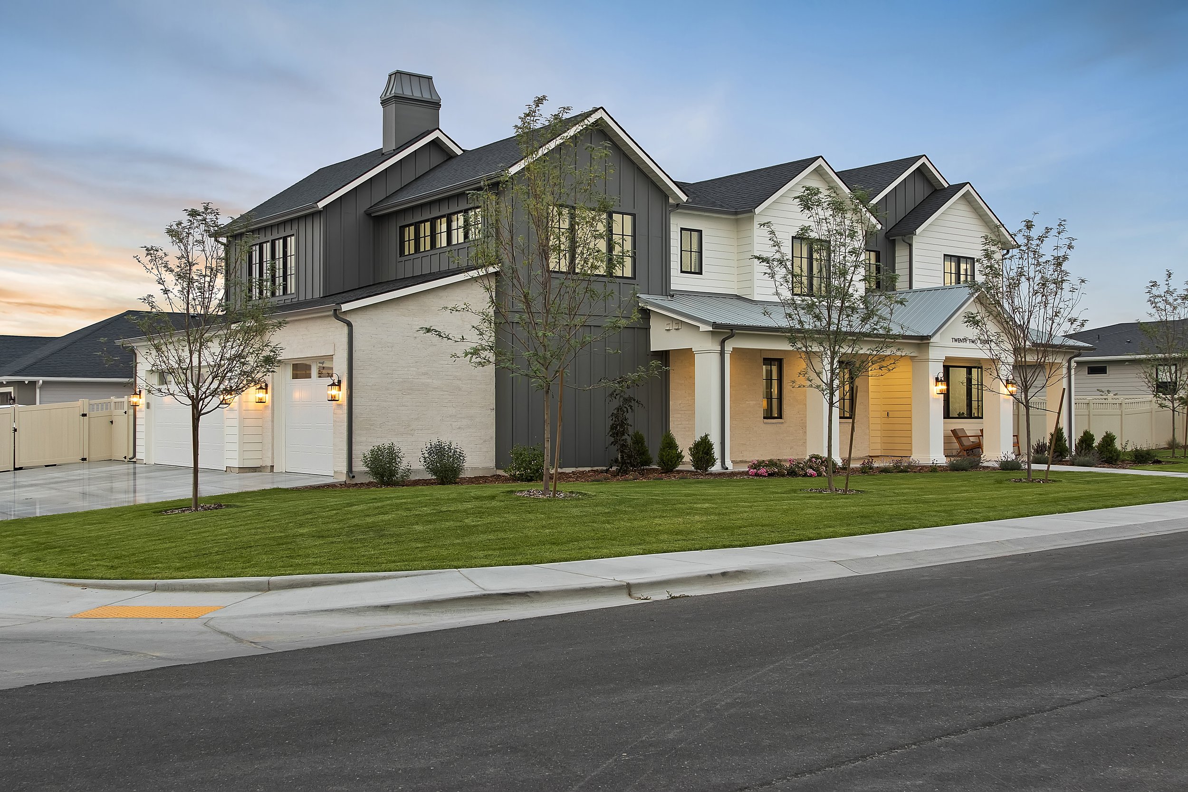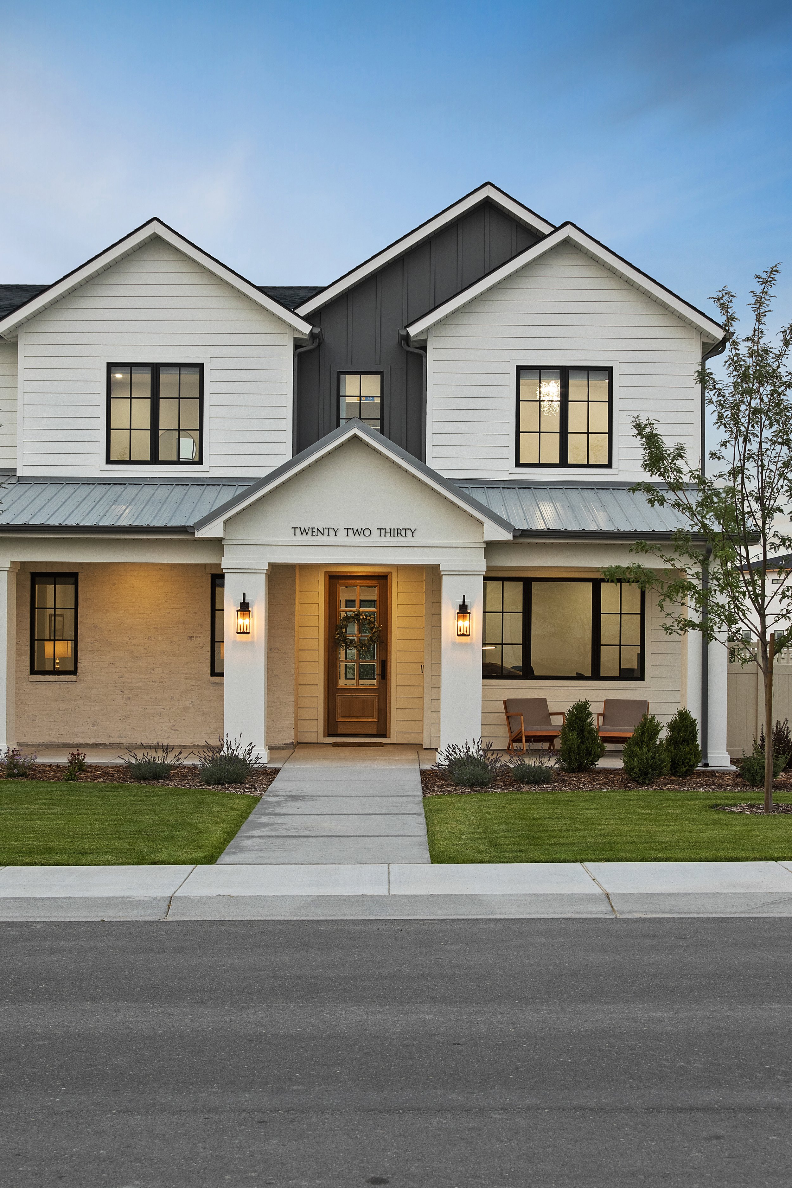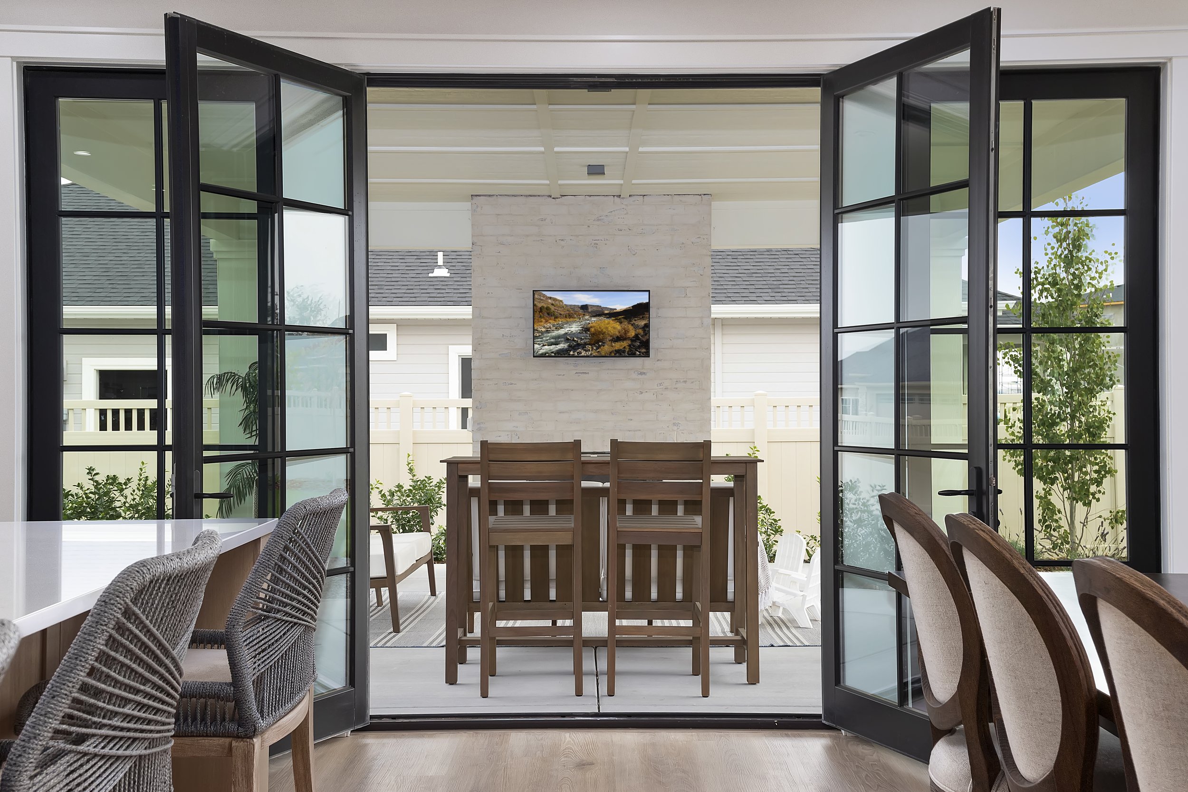











Settlers Ridge - Twin Falls, ID
Located near the Snake River Canyon in Twin Falls, Idaho the Settlers Ridge Residence was designed with a growing family in mind. With a large corner lot, this transitional farmhouse brings a timeless vernacular to the newly developed neighborhood and was designed to maximize the yard space for the family. Natural light and an open concept with vaulted ceilings were a primary focus to make this 3,400 square foot house feel as large and inviting as possible.
Program included 4 bedrooms, 3.5 baths, office, large playroom, and outdoor covered loggia.
Stats
Location: Twin Falls, Idaho
Type: Residence/Private home
Status: Built
Year: 2021
Size: 3400 sqft living – 4500 sqft total
Photographs by: Skye Fassett
